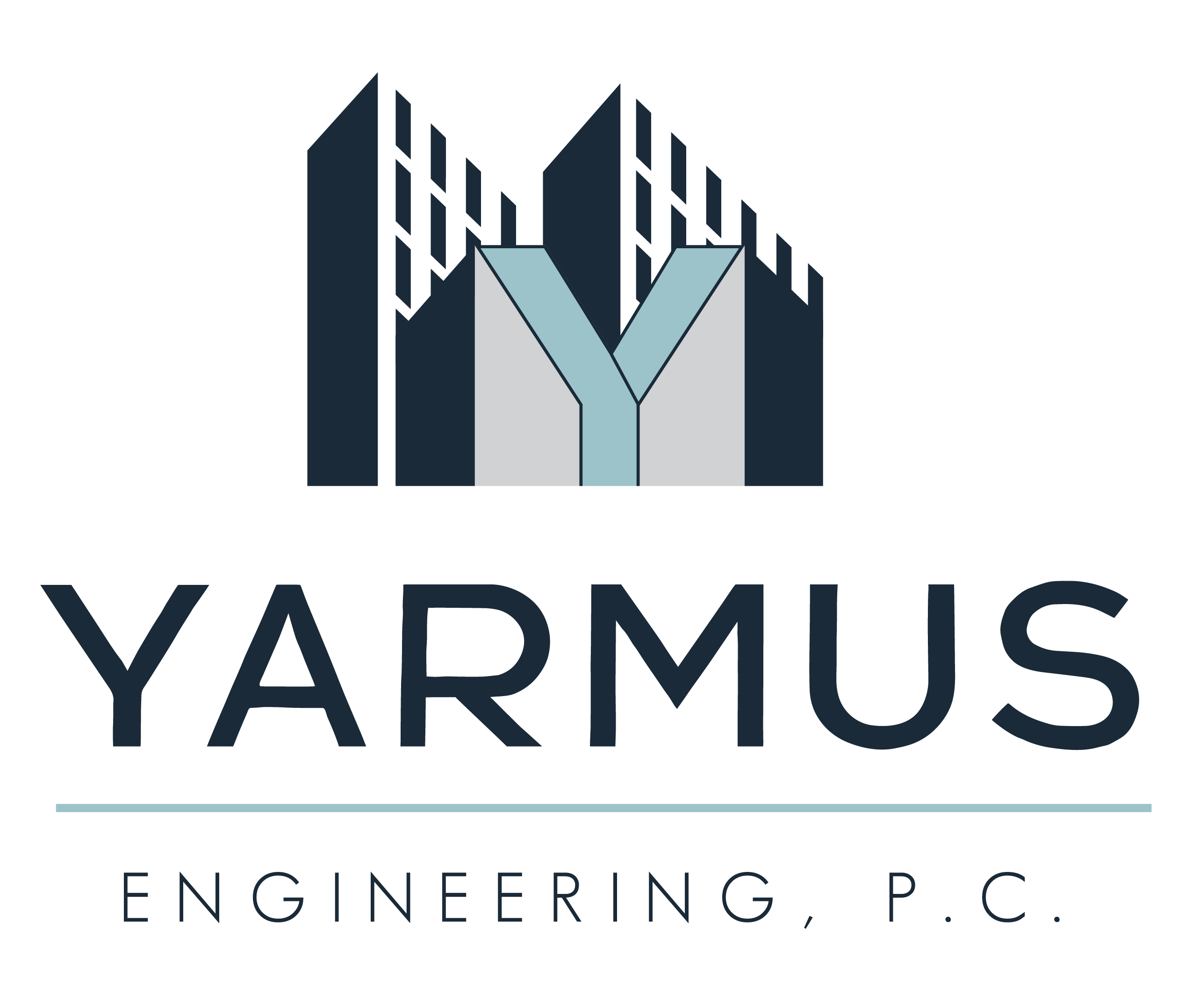
What’s New
The new 2014 NYC Construction Codes go into effect on October 1st. Please refer to NYC Buildings Bulletin 2014-006 for additional information.
Recent Projects
- Assisted Rockland County building owner with fulfilling NY Rising obligations associated with repair of damage caused by “Super Storm” Sandy
- Evaluation of alleged tripping hazard conditions associated with retail display cases located at a national retail store location in Orange County, NY
- Forensic Engineering services regarding leaks caused by the improper installation and maintenance of an HVAC system at a Westchester County premises
The Secret History of Emergency Exits
On July 10, 2014 Gizmodo reported that “when designing a commercial structure, there is one safety component that must be designed right into the building from the start: egress. “Egress” refers to an entire exit system from a building: stairs, corridors, and evacuation routes outside the building. Each state’s building code specifies a certain number of means of egress, depending on the size and purpose of the structure. Simply put, there have to be enough doors, corridors, and stairs for every occupant to exit in an orderly manner in the event of an emergency. Historically, the biggest threat to architecture has been fire, and architecture has evolved to resist it. In the 1700s, the best that building occupants could do in the event of a fire was to shout for firemen, who would bring the “fire escape”—essentially a cart with a ladder on it. Fire escape methods became incorporated into architecture with the invention of the scuttle. The scuttle looked like a modern skylight with an attached ladder, allowing one to access the roof, at which point that person could walk onto a neighbor’s roof and climb down through their scuttle. Many cities required that scuttles be incorporated in new construction, and it was the first time that architecture was regulated for the sake of fire safety. By about 1860, New York began to require means of egress in tenement buildings. Landlords, of course, often went with the least expensive egress option: rope. By the 1870s, fire escapes had become permanent iron structures. Some were just straight ladders clamped to walls, others were the angled ladders more resembling stairs. But in true disasters, fire escapes didn’t suffice”. Please refer directly to the Gizmodo article for additional information and history.
Yarmus Engineering, P.C. is available to design, inspect, certify, and consult with clientele regarding their building exits and emergency means of egress. Please contact our office if we can be of assistance to you or your clients regarding such building elements.
The Americans with Disabilities Act Celebrates Nearly a Quarter Century of Accessibility
On August 7th the International Code Council reported that it “is proud of the role it has played in this landmark legislation. Today’s buildings and community venues are far more accommodating of occupants needs and accessible to a greater segment of the population; all thanks to something that happened 24 years ago. The Americans with Disabilities Act (ADA), signed into law July 26, 1990, by President George H.W. Bush, provides civil rights protections to individuals with disabilities in the areas of employment, state and local government services, public accommodations, transportation and telecommunications”.
Yarmus Engineering, P.C. is available to design, inspect, certify, and consult with clientele regarding ADA accessibility within and to their buildings and premises. Please contact our office if we can be of assistance to you or your clients regarding such matters.


